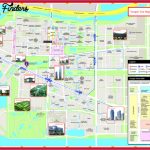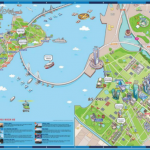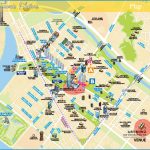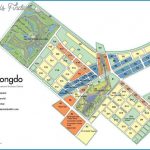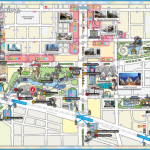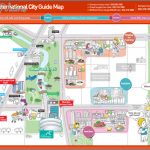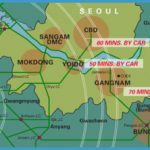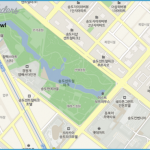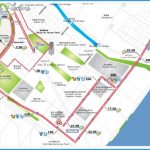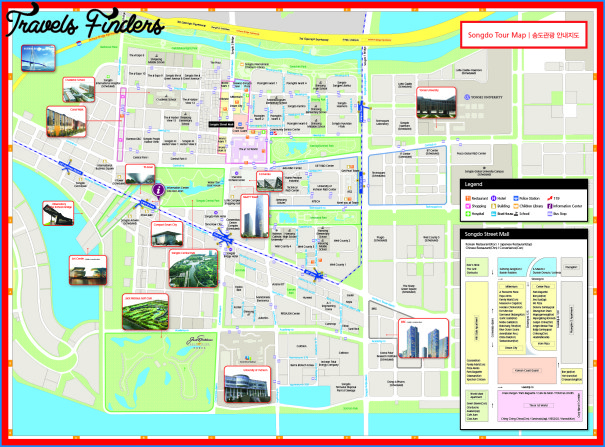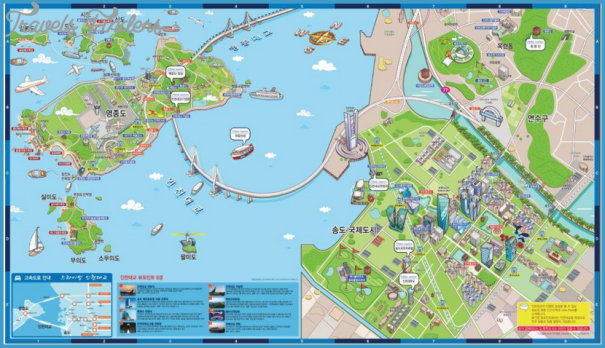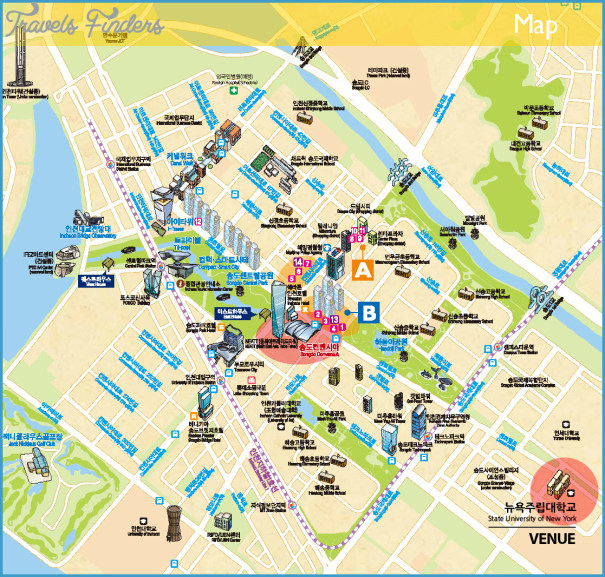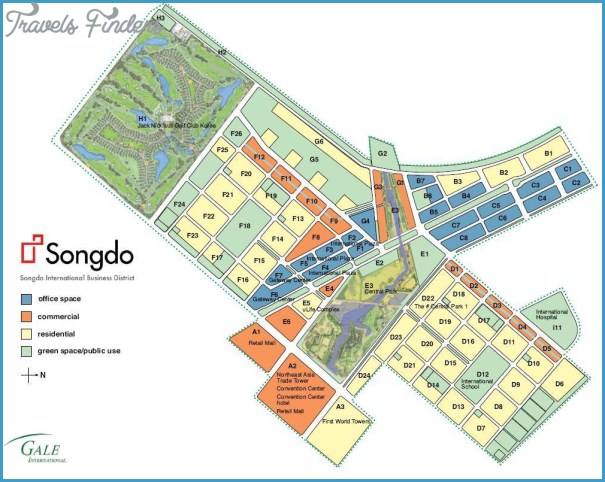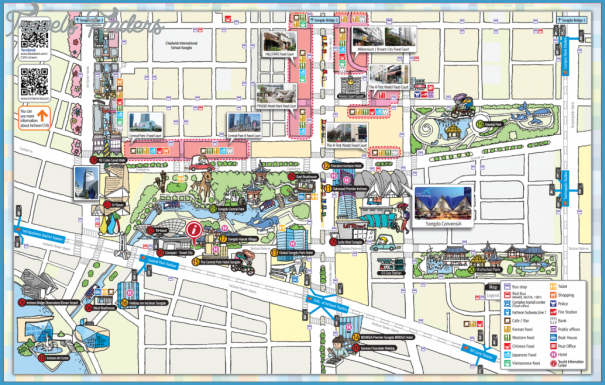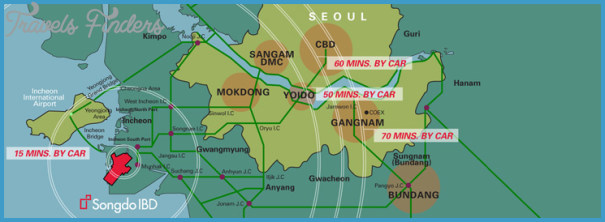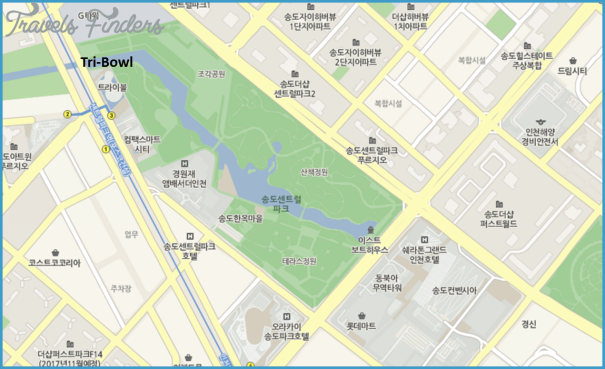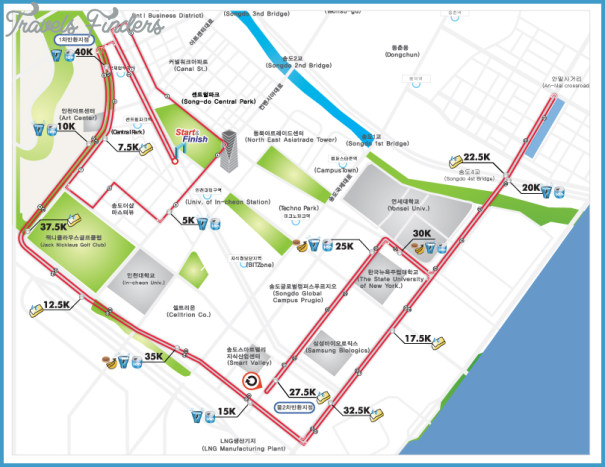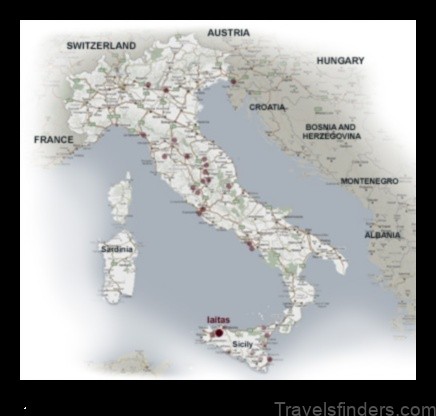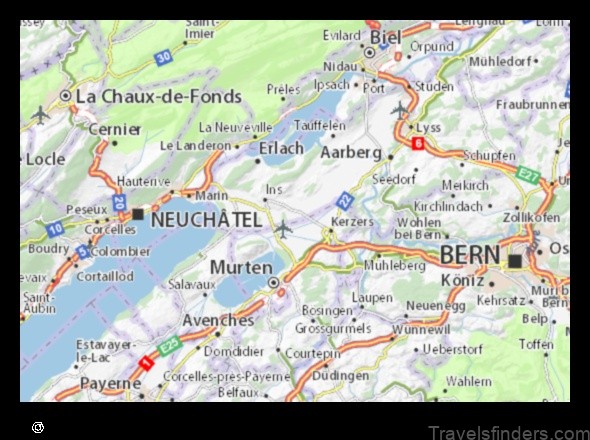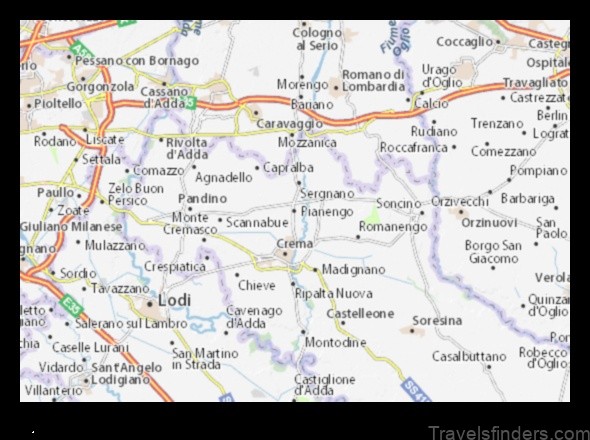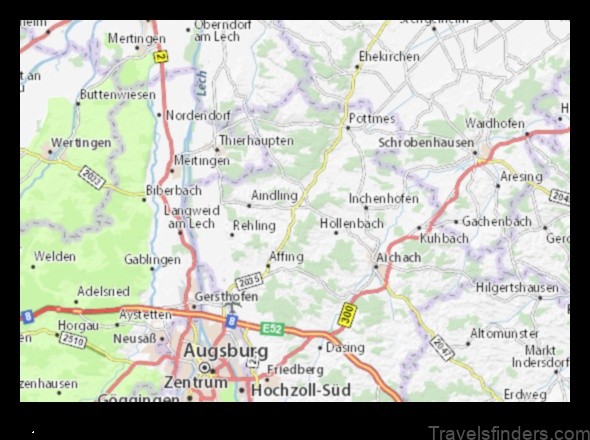Songdo’s small-sized pedestrian grid of 66×32 meters is aimed towards encouraging active mobility and 15-minute destination accessibility. A graduated density strategy has been proposed, aided by diversity of block sizes with mixed-use neighborhoods surrounding a central hub.
Songdo Map Photo Gallery
The city and neighborhood structure provides a flexible blueprint for accommodating smart infrastructure in the future. A parallel information technology network linking all services and all residential, business, and government systems with shared data has been proposed. Most recreaton/entertainment/work will be pushed into the digtal world on movable/transparent screens requiring zero to minimal space. This will reduce the space requirements wthin the house and allow more area to be devoted to communal spaces outside individual sheter unts. Communal uses-cafes, football fields, community interacton spaces, hospitals, and local stores-will be accommodated within walking distance, ensuring diversity of land use.
Communal spaces have been provided in Songdo by accommodating parking underground. The total green and public spaces consttute about 40 percent of the total area. A cityscale public park covering 100 acres is located within the city center and serves as an outdoor community center, hosting flea markets and art exhibits in dedicated exhibiton spaces. Smaller pocket parks are scattered throughout the commercial, business, and residential sections.
Hospital units from multinational groups are proposed to be included in the near future and a university district anticipates satellite campuses of US- and Seoul-based universities.
With parking shifting underground, Songdo has more space for public greens.
The land uses are well connected through sidewalks and bicycle lanes, ensuring accessibility. The city has defined sidewalks and 25 kiometers of segregated bike lanes supported by bike racks and free bike-rental stations. Active mobility has been encouraged in Songdo.
However, on the ground, things are rather different. The citizens have reported that dstances are too large for them to walk around the city. It has to be kept in mind that Songdo s a work in progress and, with time and an increase in populaton servces, might be available to people at walkabe dstances.
Masdar’s master plan provides green, shaded spaces for residents, workers, and vsitors that include walking, jogging, and cycle trails, recreational and other pedestrian amenities. The linear parks connect recreation areas ocated throughout the city, and their orientation facilitates the movement of cool breezes.

