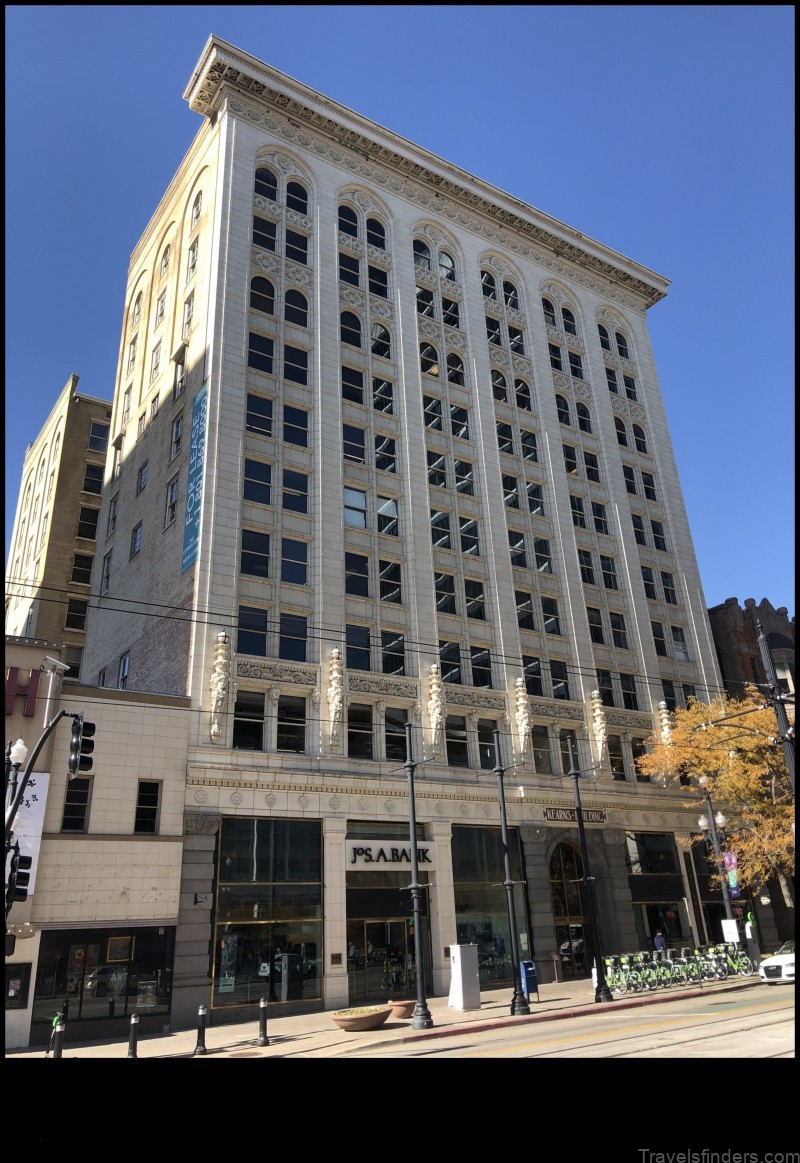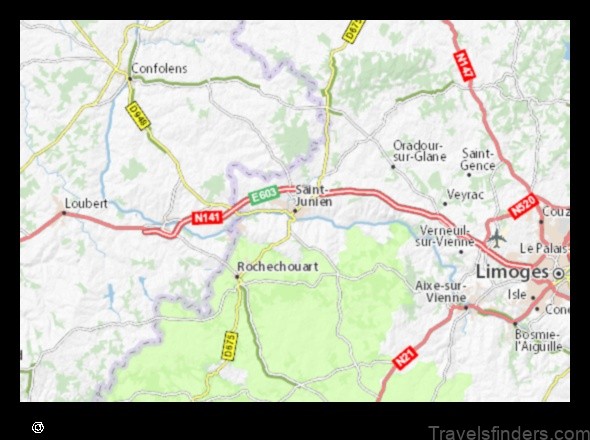When Huguenot house was restored in the 1980s, all kinds of treasures were found hidden from view, including this portrait of a previous prominent owner, Gerharda de Jongh, seen here depicted as the Roman goddess Luna. the centre of the city, on a corner of Loop and Hout streets, is a remarkable old building that might easily have vanished without trace had a planned ring road been built. Huguenot House, it’s called, and it dates from about 1752, the year in which Governor Ryk Tulbagh granted an area of new erven on the northern edge of what was then a small but growing Cape Town.
HUGUENOT HOUSE Loop Street Cape Town Photo Gallery
The house was – and is – fairly handsome; double storeyed and raised on a high stoep, it has five bays, the central one of which projects slightly. It must have been given a makeover sometime in the 19th century, although its original external appearance isn’t hard to discern. Although it began as a house, for much of its early life, from 1815 to about 1880, it was a wine merchant’s, exporting wine from the Franschhoek Valley.
In 1815 it was sold for a considerable amount of money on the death of its owner, one Nicholas van Wielligh. This represented a spike in its value caused, according to speculation, by the quality and quantity of its interior decoration. During the building’s restoration in 1987, neoclassical wall paintings were discovered covering the walls of the rooms on the main floor: the voorkamer, the bedrooms to the left and right, and the agterkamer beyond. The paintings may date from the late 18th century; the Pompeian reds, and the portraits of the owners and their children as mythological Roman deities, suggest an affinity with frescoes discovered in the Roman city of Pompeii in 1790. On the right wall of the voorkamer, Gerharda de Jongh, van Wielligh’s wife, is depicted as Luna, and in the agterkamer, a daughter is depicted as Ceres and a son as Bacchus. Fanciful speculation yes, but a delicious survival nonetheless. Painted ‘mouldings articulate the walls surfaces, which are presented as faux-wood panelling.
During restoration, all kinds of other patterned details, both stencilled and marbled, were revealed. They once covered the walls throughout the building. How nice to discover that the old Dutch buildings of the Cape were not simply whitewashed in the way that they are today – and teamed with that uniform green-painted woodwork. One of the bedrooms in Huguenot House had a rose-painted dado, while another had posies of roses, lilacs, daisies and peonies. Elsewhere is a faux painted malachite frieze. Painters from Holland might have spent years decorating the homes of house-proud matrons, sometimes in return for board and lodging. These rooms were opulent, and their tone remains appropriate for the building’s current occupants, Prins & Prins Diamonds.
An 18th-century building at its core, the handsome faqade of Huguenot House was both added to and embellished in the 19th century. The high front stoep overlooks Loop Street.
Painted garlands festoon the fielded panels surrounding the portraits in the voorkamer – probably the work of itinerant painters who would have stayed in the house until the completion of the work.
Enough that’s original has survived in this house to enable its history to be pieced together fairly accurately. After construction and until 1815 it was a magnificent private home, and until about 1880 it was the premises of wine merchants. What’s here today is the result of a happy restoration carried out for its current owner, Prins & Prins Diamonds.






















