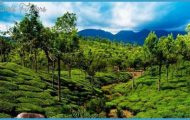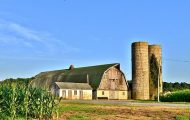ARCHITECT UNKNOWN
Impressive and beautiful, Himeji is one of the greatest of the Japanese castles built by the country’s feudal daimyo (warlords) during the 16th and 17th centuries. Himeji consists of a cluster of structures, built mainly between 1601 and 1618 on the site of an earlier castle. It is centered on a tall tower linked to four smaller towers by corridors and surrounded by walls and gates. Like most castles of the period, it was designed not only as a fortress but also as a luxurious, high-status residence for the powerful warlord and his family who occupied it.
The outer walls have massive stone bases and upper sections made of dried mud, sometimes with embedded metal plates construction materials that made the castle not only fire-resistant but also virtually impossible to knock down. To get inside Himeji, invaders had to pass through a series of gates, each approached by a narrow walkway, making the central part of the castle almost impregnable.
At the heart of the building are several towers that contain storerooms, living accommodation, arsenals, and firing platforms for both marksmen and archers. In construction these towers have wooden frameworks that could be prefabricated by carpenters while masons built their solid, stone bases. The wooden surfaces are also coated in white plaster a further precaution against the risk of fire. Defenders could shoot out through purpose-built slatted openings, and special chutes or “stone-dropping windows enabled them to drop missiles on attackers who attempted to scale the castle walls.
Himeji’s substantial yet elegant structure is enhanced by stunning details, including multiple pointed and curved gables, carved bargeboards, overhanging roofs, and ornate finials. The interiors combine exposed natural wooden beams with magnificent, large-scale painted panels, often depicting scenes from nature, which was revered in Japanese culture.
IKEDA TERUMASA
1565-1613
A daimyo of the Japanese early Edo period, Ikeda Terumasa was a noted samurai warrior who was involved in extended military campaigns in western Japan in the late-16th century. In 1600 he fought in the Battle of Sekigahara, a conflict between clans over the right to become the Shogun -the official who was second-in-command to the emperor and virtual ruler of Japan. Ikeda and his contingent of 4,560 warriors fought for Tokugawa Ieyasu, his father-in-law. Tokugawa won the battle and subsequently became Shogun. As a reward Tokugawa gave Ikeda the castle of Himeji together with its extensive dependent lands, which brought in a huge income. Ikeda rebuilt the stronghold to create one of the largest castles in Japan, increasing his power, wealth, and influence to such an extent that by the time he died he was sometimes referred to as the Shogun of Western Japan.
130 1500-1700
Visual tour
1 ACCESS WAY The castle is carefully planned so that entrance routes and access ways to the various courtyards and towers are narrow and winding. Any enemy who had managed to break into the castle would find their progress severely impeded, and only two people at most would be able to walk abreast. The main access way rises, bends, and in some places, doubles back on itself, confusing attackers. It also passes through numerous gates and occasionally takes the form of a dark passage. At each stage the route runs past numerous defensive walls, some with shooting holes for defenders to take aim and fire.
2 TOWER From their solid stone bases, the castle’s towers rise to multiple stories. The lowest level of the main tower, enclosed in the stone base, was a storage area for essential supplies, such as rice and salt, and also had a well. The upper levels contained a mixture of living accommodation and places where defenders could keep watch and fire on attackers. Archers aimed their arrows through the slender openings in the rows of slatted windows.
The supporting walls are constructed of massive stones, strengthened with even larger blocks at the corners
2 ROOF DETAIL
Straight and curved ceramic tiles cover the castle’s overhanging, upturned roofs. These tiles provided better protection from attack by fire than other traditional roof coverings, such as thatch. The roofs are also decorative the rounded ends of the tiles could be stamped with the mon, or heraldic symbol, of the warlord who occupied the castle.
Ornate finials represent the mythical shachihoko
This corridor with mud walls connects the gates and the towers
INTERIOR By the early 17th century the most important rooms in Japanese castles were lavishly decorated. Screens, partition walls, and sometimes even ceilings featured splendid paintings of landscapes and often hunting scenes with powerful animals, such as tigers, symbolizing the warlords. Costly gold leaf was used extensively to reflect light and brighten the interiors.
This courtyard is one of several surrounding the main tower
4 GUN RACKS Inside many of the towers the wooden structure of upright posts and horizontal beams is left exposed. On the wall opposite the windows are rows of horizontal racks designed to hold firearms. Guns were widely available in Japan during the period when castles like Himeji were built, so the defenders had to be ready to use them as well as the more traditional bows and arrows.
2 WALLS AND LOOPHOLES
The lower walls are built of local stone that was left uncut and laid randomly. Some of these structures are ramparts built against an earth bank, while others are thick walls with outer skins of stones and a filling of earth and rubble. Both form a solid base, above which are smoother earth walls, covered in bright, white plaster. Along the earth walls are a number of holes round, rectangular, and triangular designed for firing guns.
2 GUARDIAN BEAST The roofs of Himeji feature 11 carved mythical creatures, called shachihoko, with the body of a tiger and the tail of a fish. They are depicted with their tails in the air, which suggests they are creating waves. On a symbolic level the falling water would protect the building from fire. These mythical creatures are common on Japanese castles and are usually arranged in male and female pairs, one on either end of the roof ridge.















