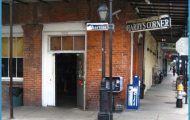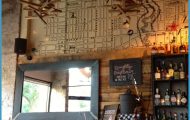JACOB VAN CAMPEN
In a commanding location on Dam
Square, Amsterdam’s Royal Palace was originally built as the city’s Town Hall in the mid-17th century. During this period, known as the Dutch Golden Age, the Netherlands was growing wealthy from trade, and the Dutch arts and sciences flourished. Jacob van Campen, the architect, designed a building that was appropriate in both size and grandeur for this most powerful of Dutch cities. He drew upon Roman sources for the palace’s classical details to reflect the global ambitions of the Dutch, who saw themselves as the successors to the rulers of imperial Rome.
The building he created, however, goes beyond any Roman precedent, and the massive palace with its tall octagonal tower, dominates the low-rise city center of Amsterdam. The splendid interior, in which grand architectural and sculptural decoration form an integral part of marble-clad rooms, is similarly monumental.
JACOB VAN CAMPEN
1596-1657
The proportions of the building are based on classical ideals. A central section juts slightly forward from the rest of the facade and is topped by a triangular pediment. The side bays also project to balance the central section, and there is a simple ground floor with entrance arches.
The whole facade is on a grand scale. There are five stories altogether, and they are arranged as if a pair of palaces have been placed one on top of the other-the ground, first, and second floors forming one unit, with the third and fourth floors separated from them by a cornice. These floors have no fewer than 23 windows each at the front. Both the first and third floors have taller windows, and this variation in size gives the exterior sandstone walls visual variety.
This massive building, which became Louis Napoleon’s palace in 1808, stands on more than 13,000 wooden foundation piles and places a great weight on the city’s damp soil.
The son of rich parents, Jacob van Campen studied painting before traveling in Europe. He was impressed by the architecture of Palladio and his followers, and he also read the Roman writer Vitruvius, on whose ideas the Palladians based much of their work. On returning to the Netherlands van Campen began to design houses, including one for the poet and diplomat Constantijn Huygens, for which he created his own version of the Palladian style. Van Campen’s social connections and talent brought him numerous commissions for both buildings and decorative designs. As well as the Town Hall he designed the Mauritshuis (now an art museum) and the Paleis Noordeinde, both in The Hague. Van Campen initially collaborated with other designers and artists, but he later worked independently, and his style influenced architecture in the Netherlands as well as other parts of northern Europe.
Visual tour
TOWER AND CUPOLA Palladian buildings are sometimes topped with a cupola, a dome set on a small tower that is often supported by classical arches. At the Royal Palace the cupola is large enough to alter the skyline of the building without seeming out of proportion to the huge fagade. Although enormous, it has many meticulous details the carved swags (loops of sculpted fruit and vegetation) above the arches, the openwork balustrade, and the Corinthian capitals atop the columns. Most remarkably, at the top of the dome there is a second, miniature cupola, surmounted by a metal finial, adding height and another level of decoration.
FACADE Although the fagades of the building look like plain, monolithic masses of masonry from a distance, a closer inspection reveals rich decoration. The windows are separated vertically by pilasters (protruding strips of masonry) with Corinthian capitals, and beneath many of the windows there are swags similar to those on the cupola. The long cornice between the second and third floors has strong moldings and a row of dentils (rectangular protruding blocks).
PEDIMENT SCULPTURE Overseen by Antwerp sculptor, Artus Quellien, the decorative carvings on the exterior walls glorify the city of Amsterdam. The marble pediment sculptures on the eastern fagade, for example, show figures representing the oceans of the world paying tribute to the city. Above the pediment a bronze figure of Atlas, bearing the globe on his shoulders, looks down on Dam Square.
ROYAL PALACE NETHERLANDS 145
2 CITIZENS’ HALL This assembly room is the most impressive space in the palace. Its walls are lined with marble, built to imitate classical columns and cornices and featuring carvings representing the four elements. On the floor maps of the world and of the heavens, made of inlaid stone and copper, symbolize Dutch global power. Above the doorway at the far end of the room a sculpture of a figure personifying Amsterdam holds olive and palm branches (symbolizing peace and rewards for loyalty) and is flanked by others representing power and wisdom. When the building became the Royal Palace, this hall was used for grand receptions.
4 GALLERIES These long circulation spaces join the Citizens’ Hall at each corner the photograph (right) shows a view of the southwest gallery from the Citizens’ Hall. The galleries have similar architectural decoration to the hall itself, with relief sculptures and spaces for large paintings depicting the conflict between the Romans and the Batavians (Dutch). The windows look out on to one of the building’s inner courtyards, and doors lead off to ancillary rooms, stairs, and passages. After the Town Hall had been converted to a palace, the gallery spaces became rooms for the pages, officers, and officials who attended the royal family.
1 TRIBUNAL When the building served as the Town Hall, magistrates gathered in this solemnly decorated room to pronounce the death sentence after serious crimes had been tried. Behind the magistrates, who sat on a bench running along one side, were relief carvings depicting episodes from classical and biblical writings, in which justice was dispensed with wisdom, mercy, and fairness. King Solomon, who represented wisdom, is shown judging the rival claims of two women in a maternity dispute. In another scene the Roman consul Brutus, who had his sons executed for treason, represents a sterner form of justice.
IN CONTEXT
When trade and conquest brought new riches to the Netherlands in the 17th century, there was a building boom in cities such as Amsterdam and The Hague. At first Dutch builders and architects used a traditional style, in which Gothic features were mixed with some Renaissance details. From the mid-century onward, however, architects such as Jacob van Campen, Pieter Post, and Hendrick de Keyser introduced more classical elements, drawing on the architecture of ancient Rome and Renaissance France. They also began to build with stone rather than the traditional brick. The result was a style in which classical proportions were combined with features such as central pediments, prominent doorways, balconies, and traditional pitched roofs. Carved reliefs, sculpted figures, and grander classical details, such as pilasters, were also incorporated into large houses and palaces. This style was widely copied, especially in England.
1 Mauritshuis, The Hague, Netherlands
Built for John Maurice, Prince of Nassau-Siegen, this elegant house in the Golden Age classical style was designed by Jacob van Campen and Pieter Post.














