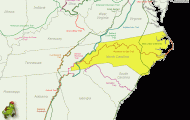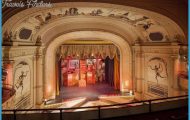FRANCOIS CUVILLIES
One of the gems of the European rococo style, the Amalienburg Pavilion was built by the ruler of Bavaria, Elector Karl Albrecht, as a hunting lodge for his wife, Maria Amalia. Designed by Francois Cuvillies, the small, richly decorated building is set in the grounds of the vast Nymphenburg Palace, the Elector’s summer residence in Munich, and is surounded by extensive wooded parkland.
The Pavilion was intended as a base for hunting parties, an ornamental feature of the park, and a refuge from the formality of palace life. Cuvillies designed it like a palace in miniature: although a single story building, it contains a beautiful reception hall, bedroom, dressing room, and hunting room, all meticulously decorated, as well as a kitchen, and even a room for the Elector’s hunting dogs.
The rococo decoration of the Amalienburg Pavilion was overseen by Cuvillies but carried out by an impressive team of decorators including court woodcarver Johann Joachim Dietrich and German painter and stucco artist Johann Baptist Zimmermann. The overall effect is one of filigree delicacy. Carvings of plants in low relief run up the interior walls, and the foliage theme is continued in stucco around the cornices. The predominant colors are pale-as is typical of rococo-and the Bavarian national colors of blue and silver are extensively used in tactful allusion to the power of the Elector. The handling of light is masterful. Both main facades of the building have full-height windows, the central hall is partly lined with mirrors to maximize natural light, and large chandeliers illuminate the rooms at night.
The result is a glittering jewel-box of an interior.
FRANCOIS CUVILLIES
1695-1768
Born in Belgium, Cuvillies was very short and became court dwarf to Maximilian Emanuel, Elector of Bavaria, who was living in exile in France. Maximilian recognized Cuvillies’ talent and paid for his education, setting him to work with court architect Joseph Effner when the Bavarian rulers returned to Munich. In 1726, when Karl Albrecht became Elector, Cuvillies was made court architect. He did part of his training in Paris, where rococo was fashionable, and is usually credited with bringing the style to Germany. His work for the Elector included
a chapel at Bruhl, a hunting lodge (Falkenlust), and the decoration of rooms in the Munich Residenz. An accomplished decorative designer, he was well known for furniture designs, staircases, mirrors, and fireplaces, all adorned with the delicate, fanciful ornament that is seen at its best in the Amalienburg Pavilion.
Visual tour
3 FACADES The front and back of the Pavilion are unified by the repeated French windows with their small panes of glass and by the horizontal bands of pale pink and white stucco, (known as banded rustication) running across the front. These linear details are set within a variety of curves the grand, sweeping concave curve of the fagade, the convex curve of the cornice above the central doorway, and the segmental (less than semicircular) arch. The use of contrasting concave and convex curves is typical of baroque and rococo architecture, and gives the exterior a fluid quality that is matched by the flowing decoration inside the Pavilion
1 EXTERIOR DETAIL The decorative language of the exterior is classical, but this is classicism with a fanciful twist typical of the rococo style. The pilasters (vertical protrusions) are topped with Ionic capitals but have trails of ornamentation dangling from the scrolls. The decorative reliefs portray classical scenes and hunting trophies, and the central figure of a hunting goddess breaks out of her frame, with one leg dangling below and one arm raised so that she almost touches the arch above.
4 HALL OF MIRRORS This circular room is the largest in the building. Set in the center of the Pavilion, it is both the entrance hall and a reception room. The doors, windows, and mirrors are arranged around its curved walls, filling the room with light and creating multiple reflections. Light from the windows and mirrors also catches the stucco work. It highlights the silver and gold of the exquisite foliage that curls and climbs toward the shallow domed ceiling, which looks like a pale blue sky arching above scrambling plants.
2 BEDROOM Leading directly off the Hall of Mirrors, this is one of the Pavilion’s principal rooms. The pale yellow walls are covered with silver-painted, wooden carvings by master craftsman Johann Joachim Dietrich, who contributed significantly to the decoration of the Bavarian palaces. The bed is tucked away in a niche and on either side of it are the portraits of Elector Karl Albrecht and his wife Maria Amalia, both of whom are dressed for the hunt.
2 HUNTING ROOM
Although planned on a much smaller scale, the Amalienburg Pavilion boasts a picture gallery, like any great house. On the walls of this small room hang paintings of hunting, including some that depict the Elector’s court in the field. The decor of the room was designed around these paintings, which fill most of the available wall space and are displayed close to one another in 18th-century fashion.
The picture frames are rococo in style, as is the ornate carved decoration on the small areas of wall between the paintings.
1 KITCHEN Even the small kitchen is elaborately decorated. Its walls are covered with specially made Dutch tiles, and the ceiling is painted in blue and white. The decorative theme in this room reflects the strong interest of 18th-century architects and designers in Chinese art. The ceiling features Asian scenes, and the tiles are decorated with images of flowers and landscapes. Both the style and color palette (mainly blues and yellows on a pale ground) imitate the decoration seen on Chinese porcelain.
ON DETAIL
The decorative details of the Pavilion, which swirl across the walls and ceilings, twine around chair legs and the arms of chandeliers, and cluster around the mirrors and picture frames, are typically rococo. This exuberant style originated in France as a reaction against the heavy, monumental style of buildings such as Versailles. Plant forms flowers, foliage, and swags of vegetation dominate, but there are also motifs, such as putti (cherubs) and urns. Although the architecture of the Pavilion is symmetrical, the decorative elements often are not, and this asymmetry, together with the restless curves of the cornices and moldings, gives the whole decorative scheme a sense of fluidity. The other striking feature of the decoration is its sparkling lightness a reaction against the dark colors used by earlier decorators.

















